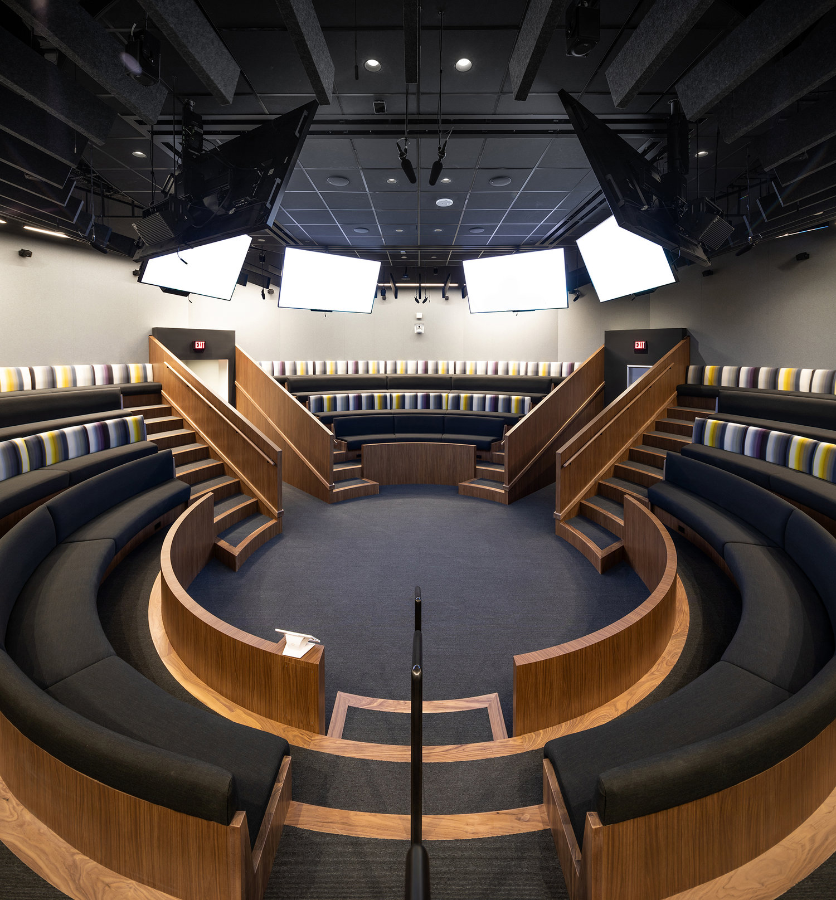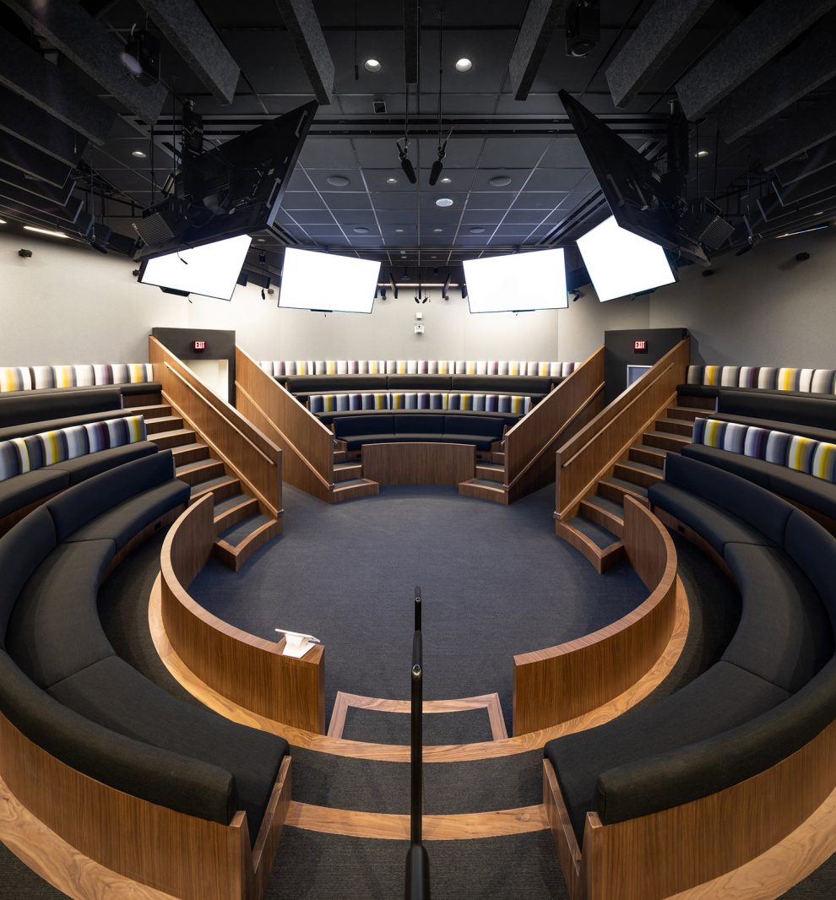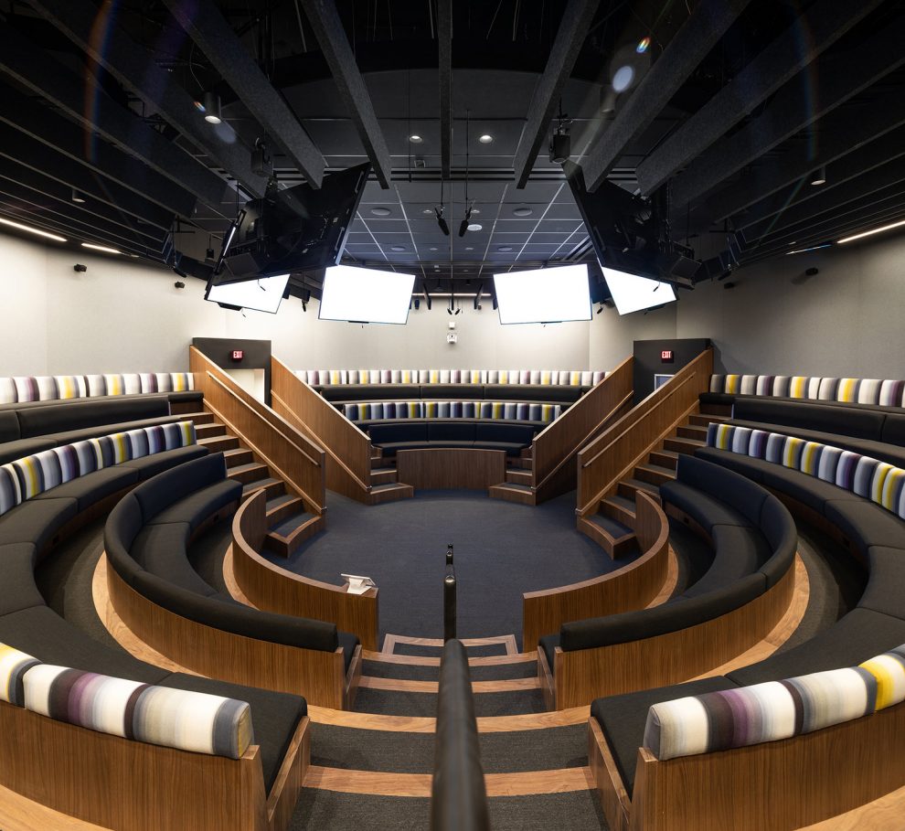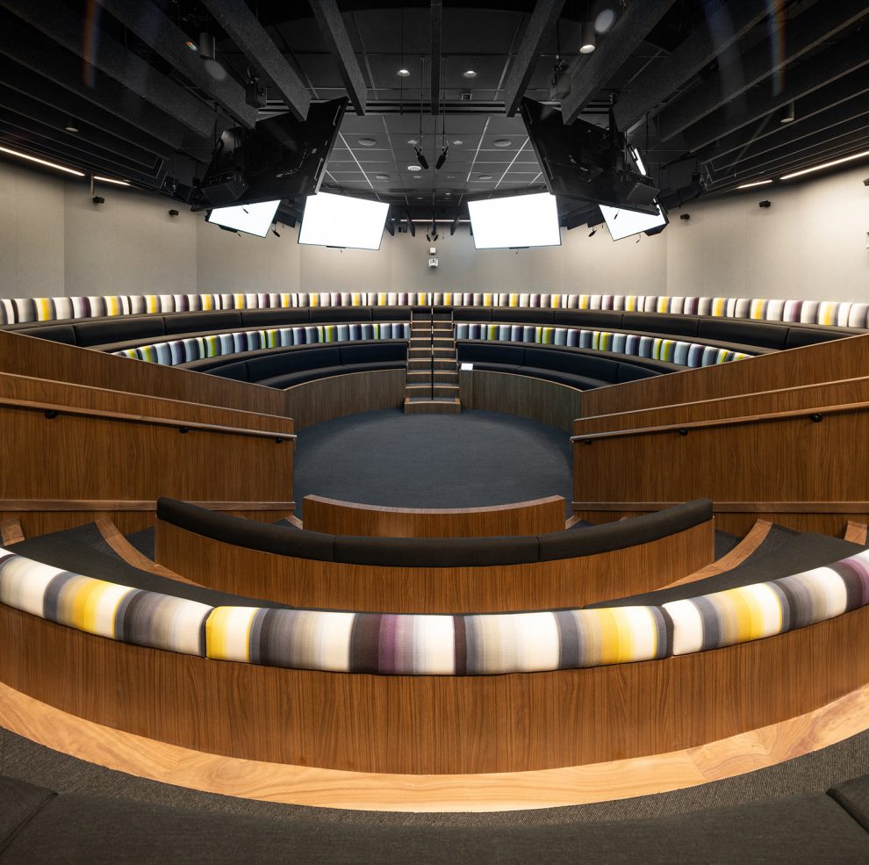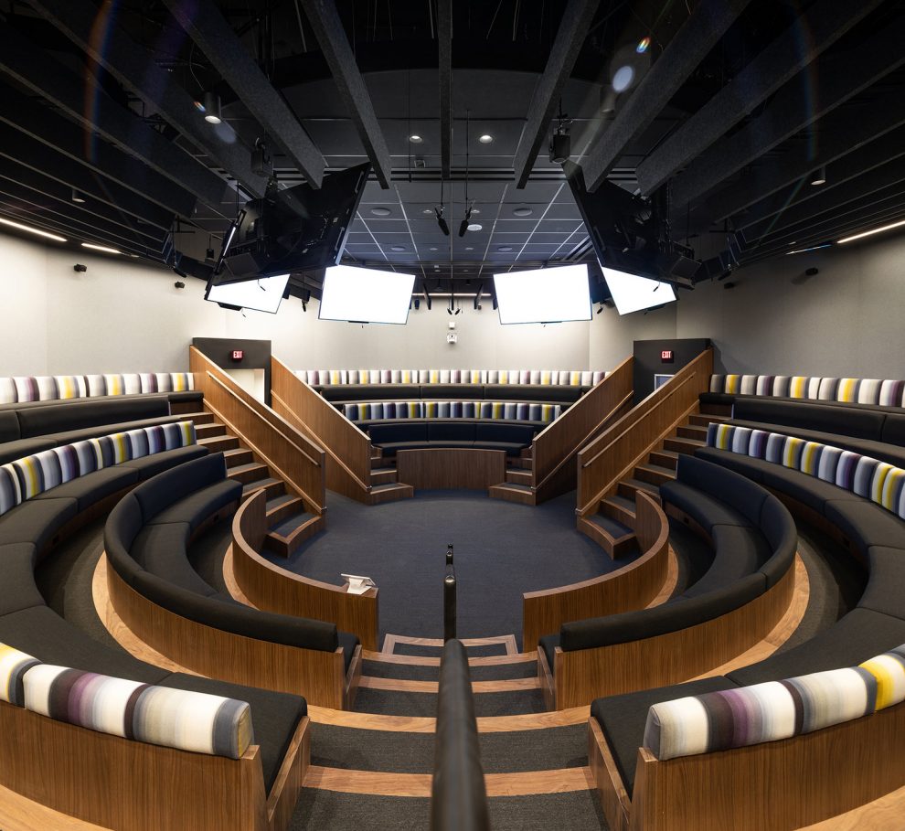Hollywood Entertainment Client Conference Coliseum
Location
Hollywood, CA
Architect
Gensler
SQ Footage
4,660 SF
About
This project involved the transformation from a 1930’s theater into a state of the art conference coliseum, reception and gathering area and overflow storage. Many different trades worked together to install a multi-tier seating area complete with a Meyer Constellation speaker and microphone system ensuring a vibrant sound quality arrives to every area of the room. This was an amazing project to work and being able to transform a 90-year old theater into a 21st Century flagship conference center and entertaining venue.
